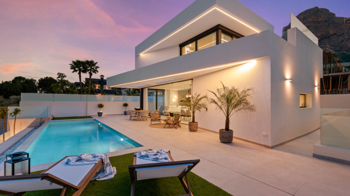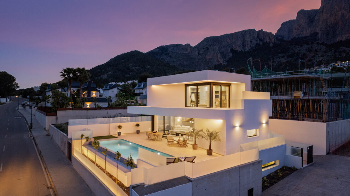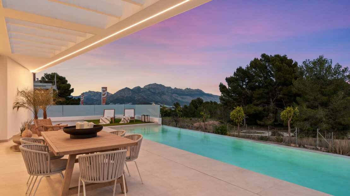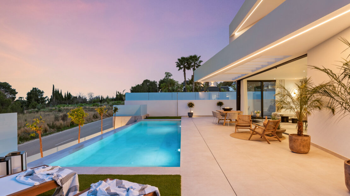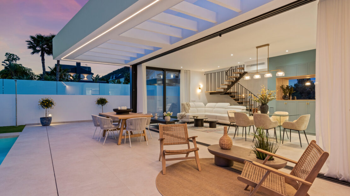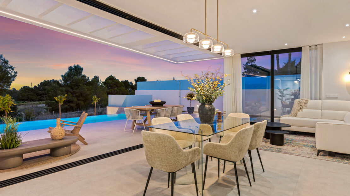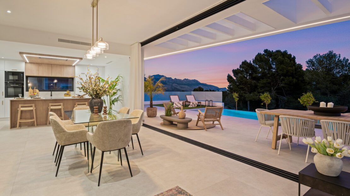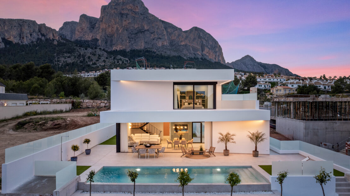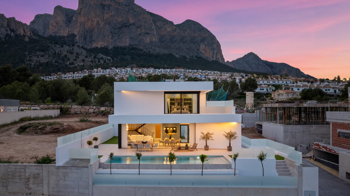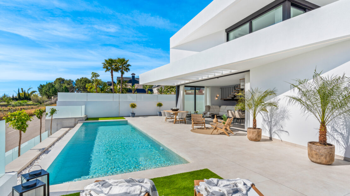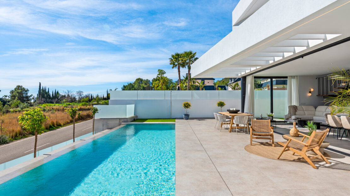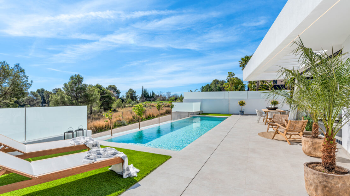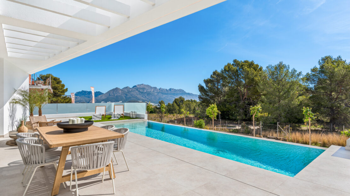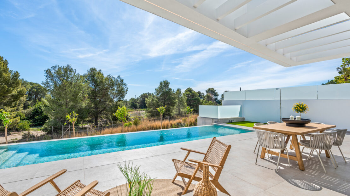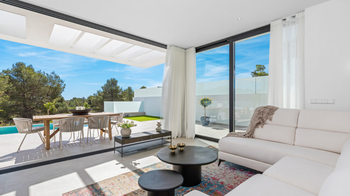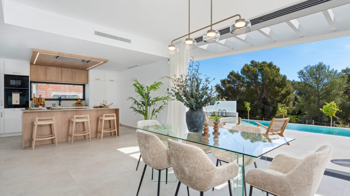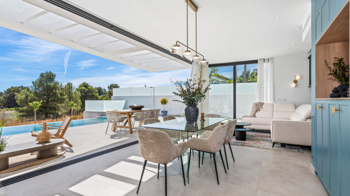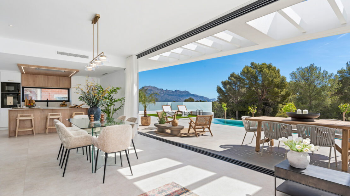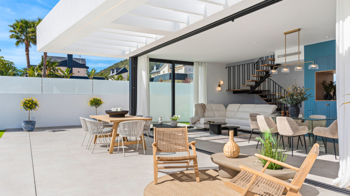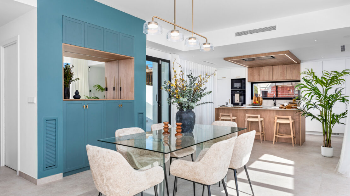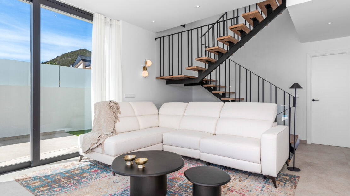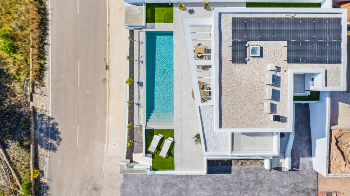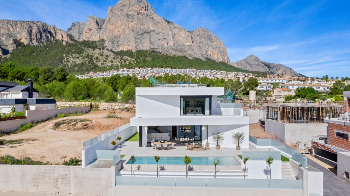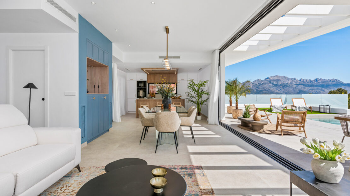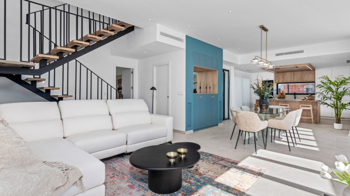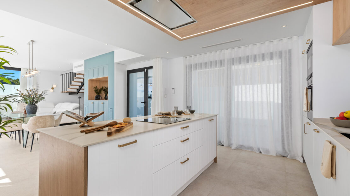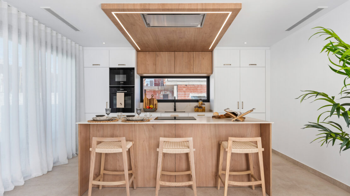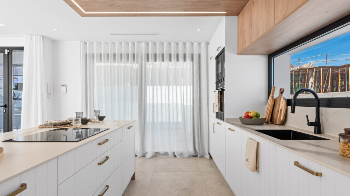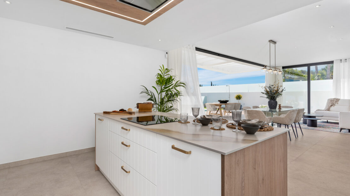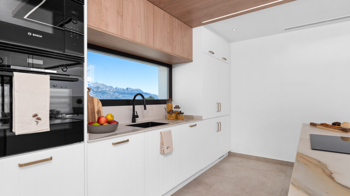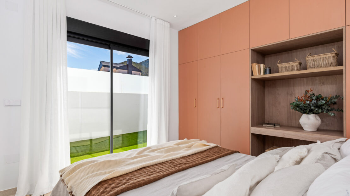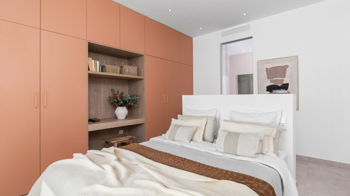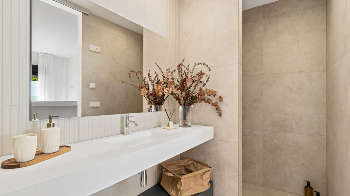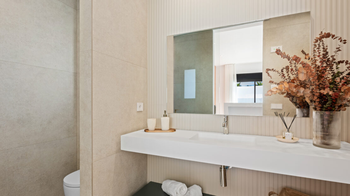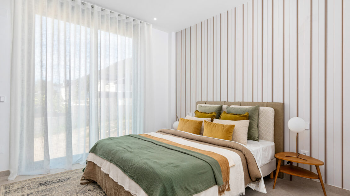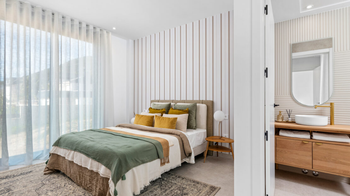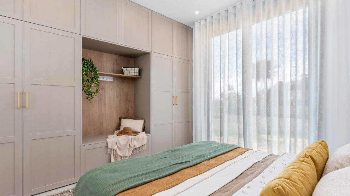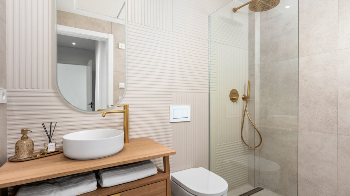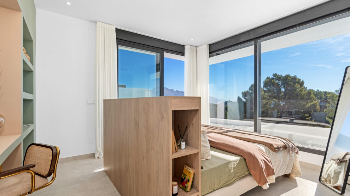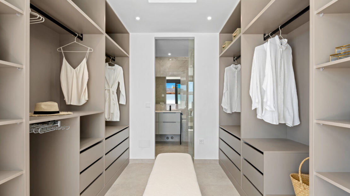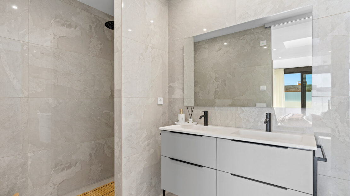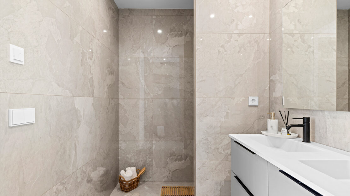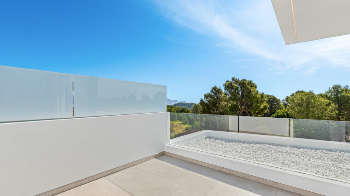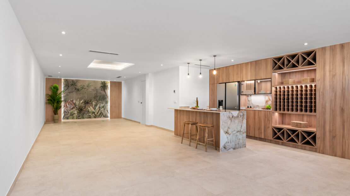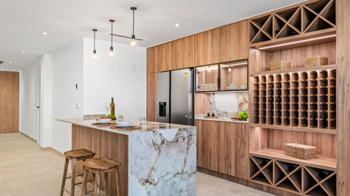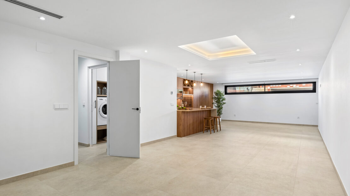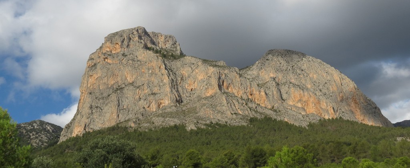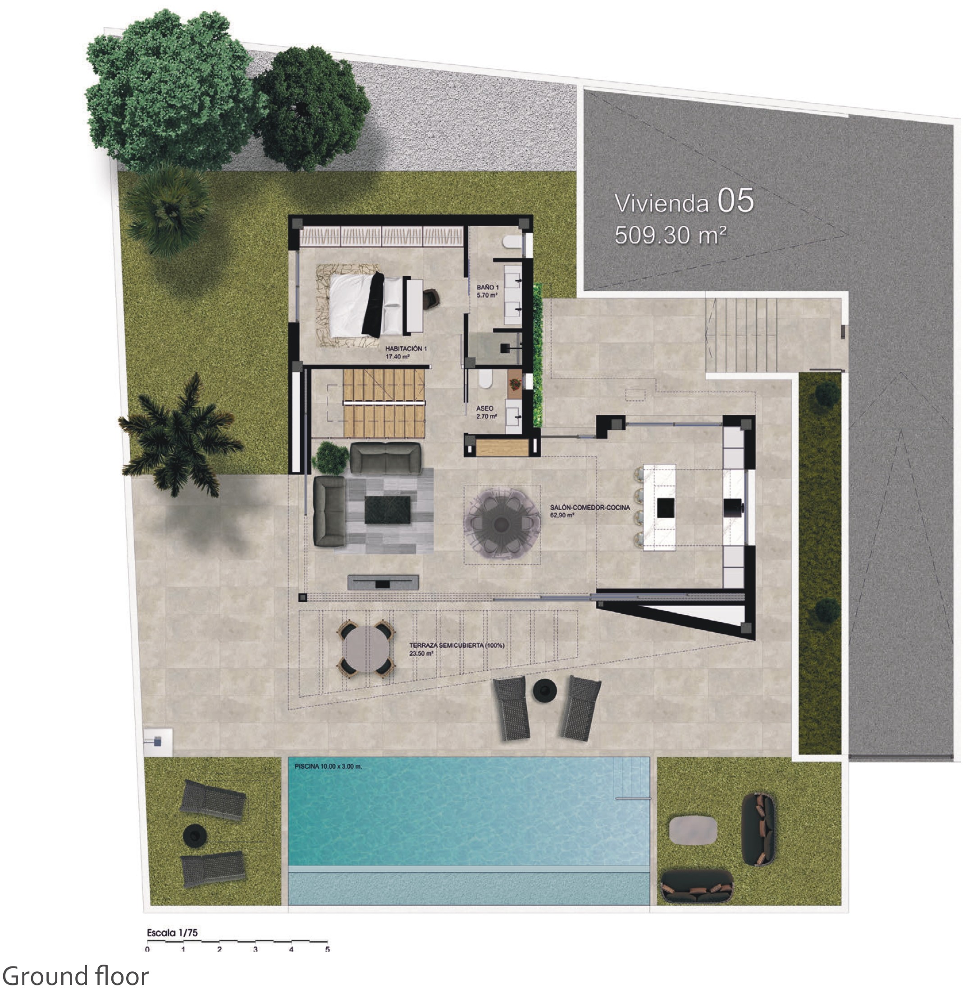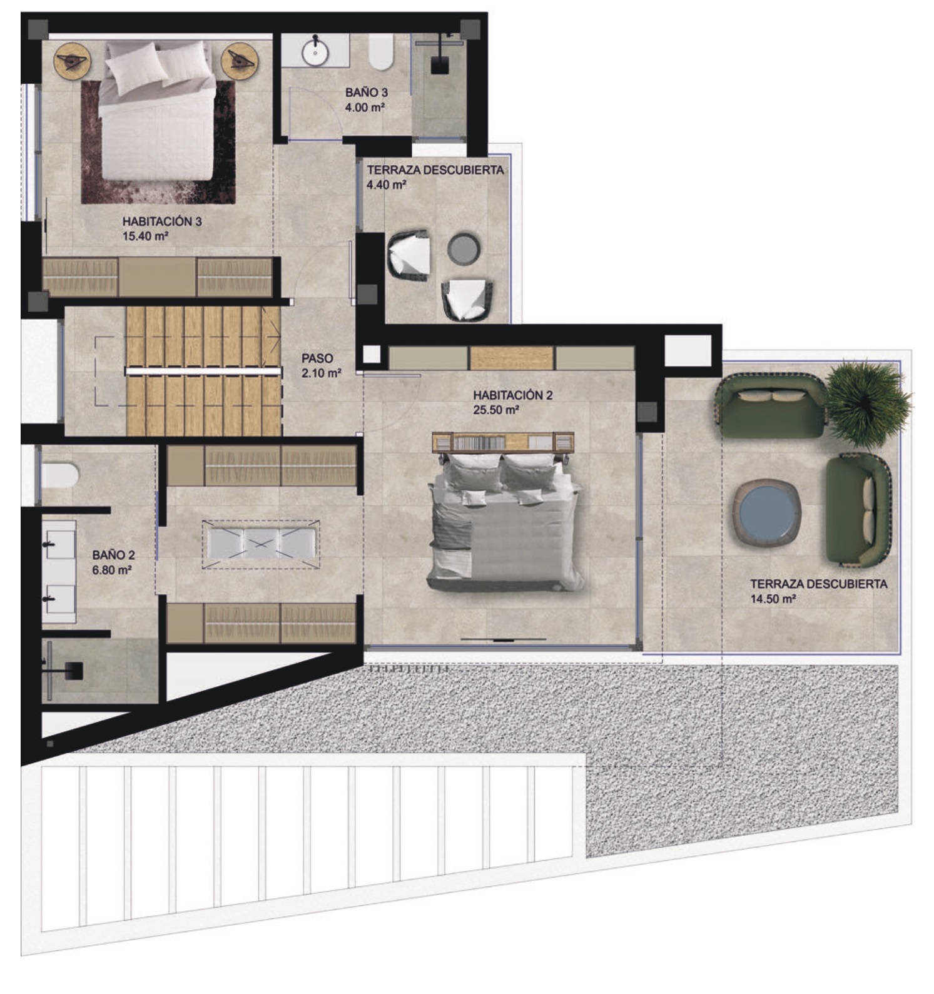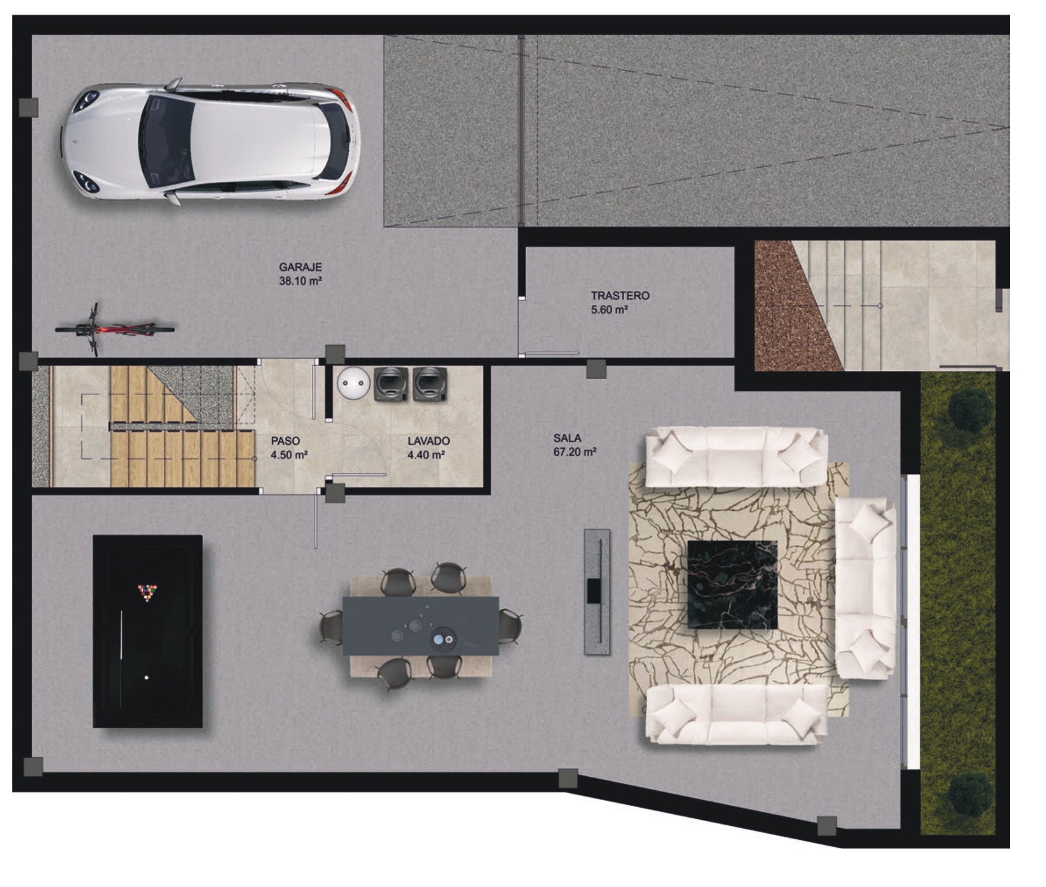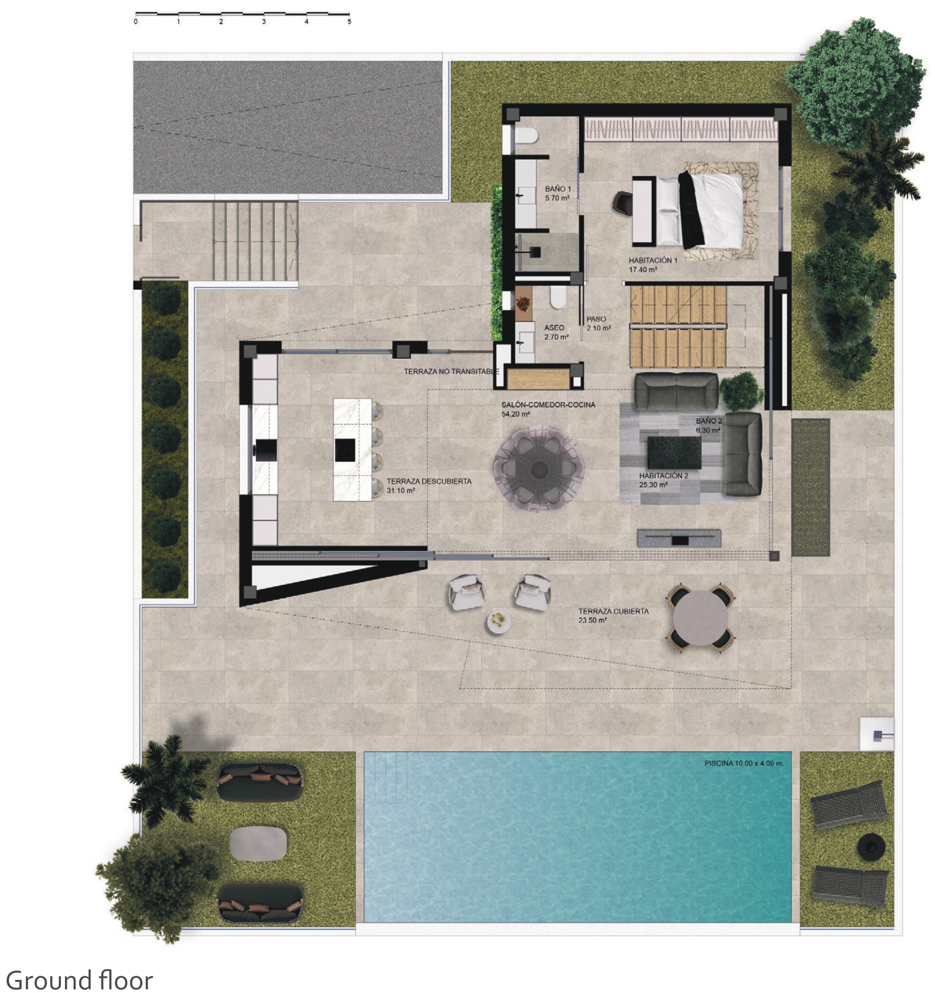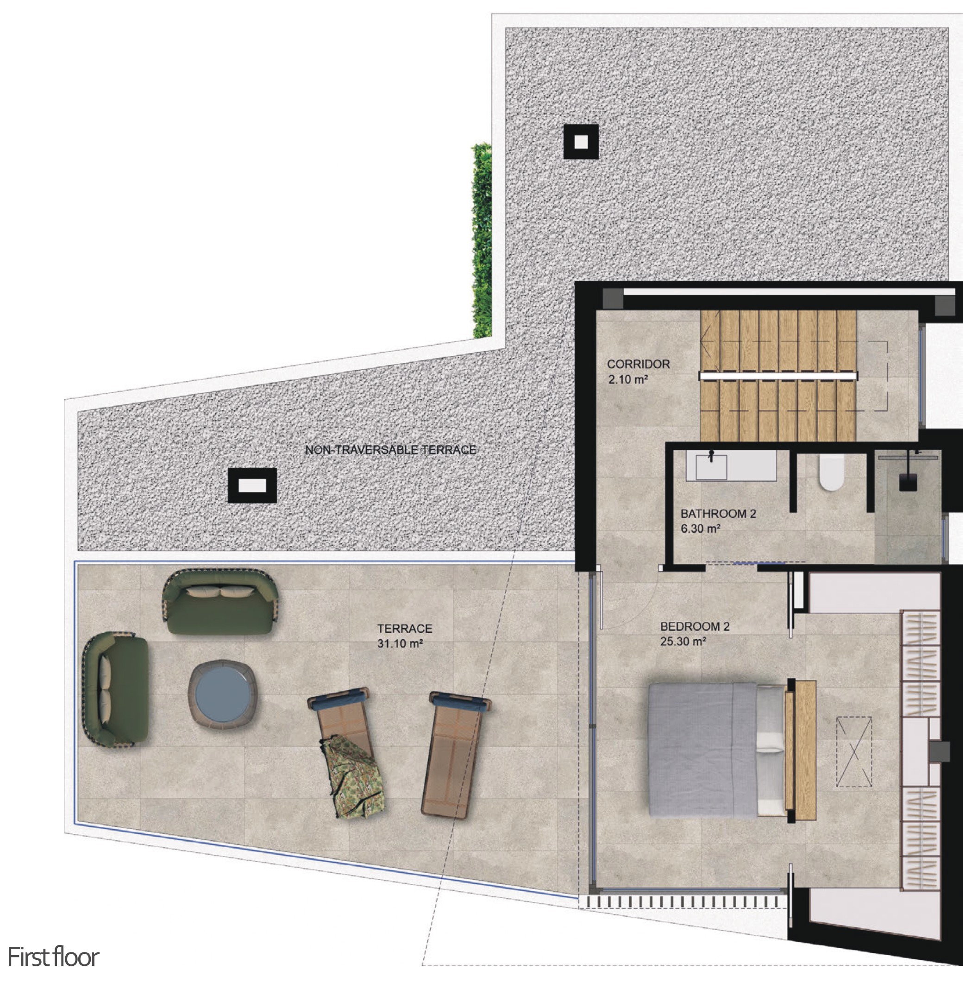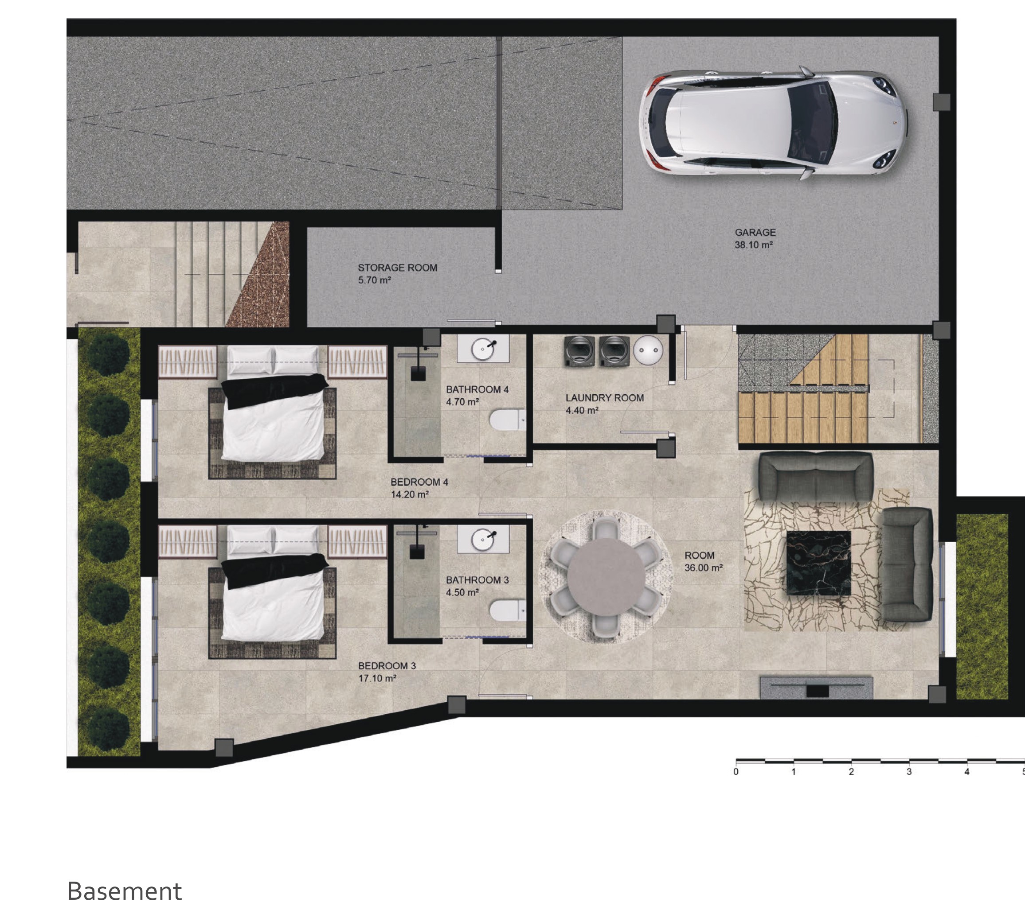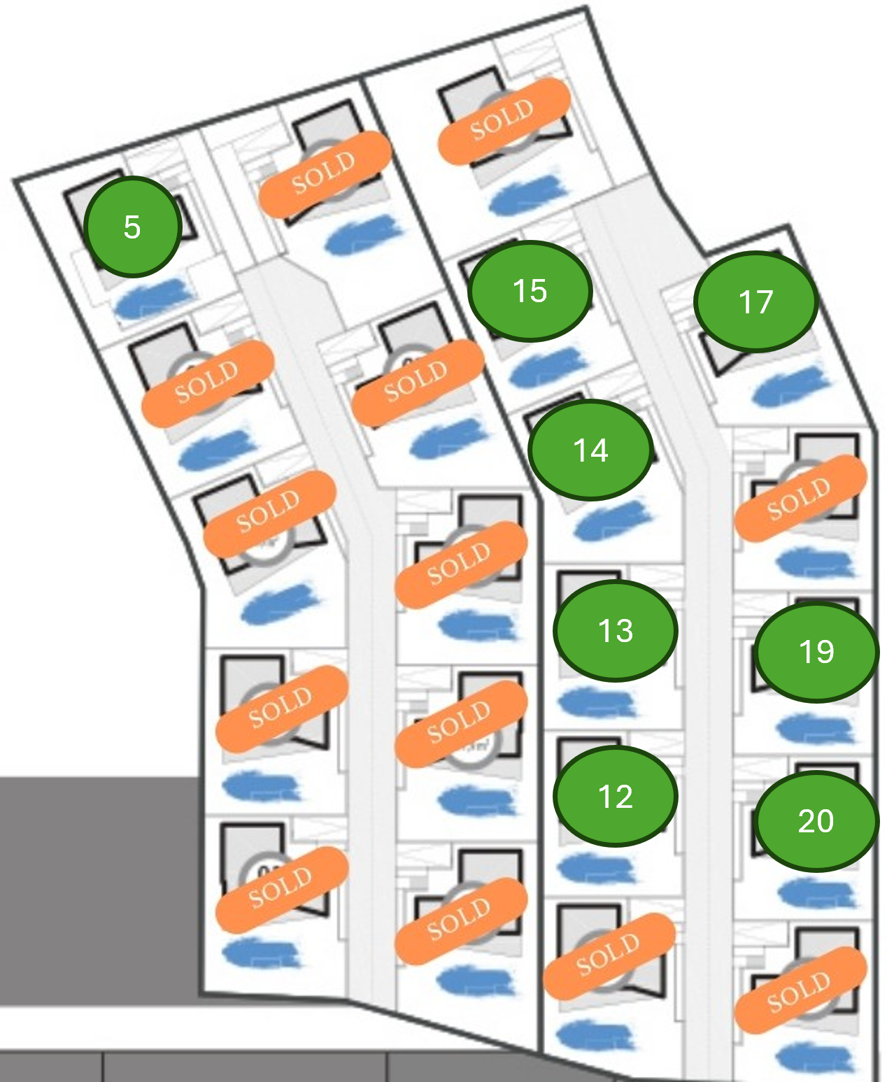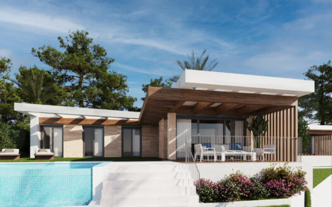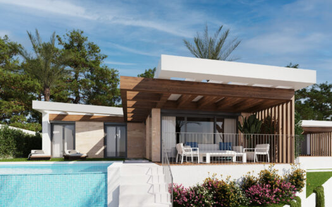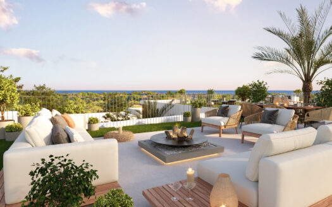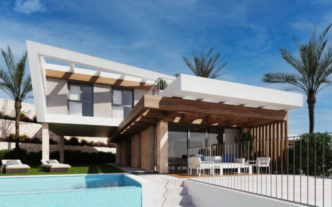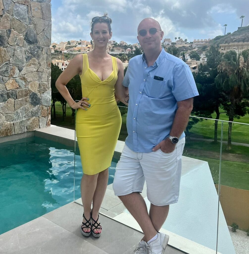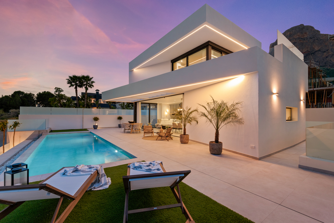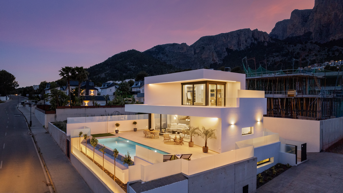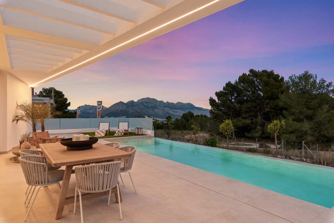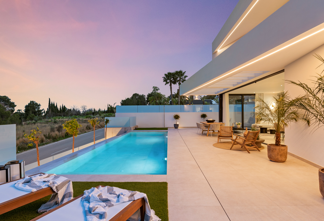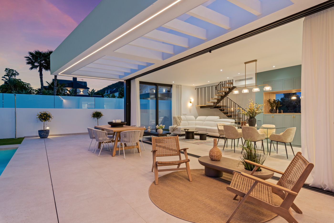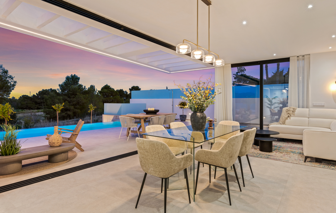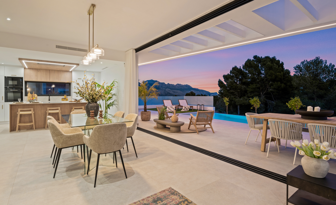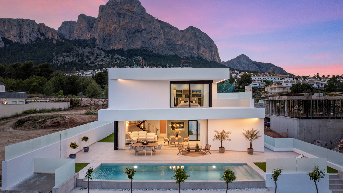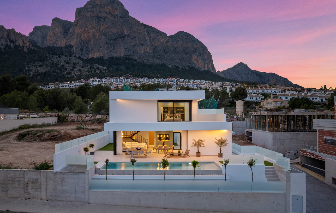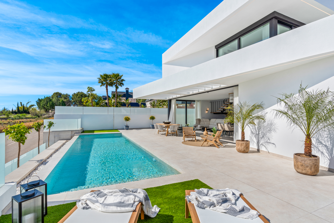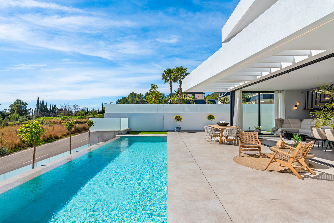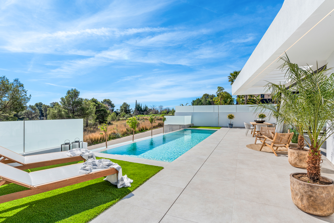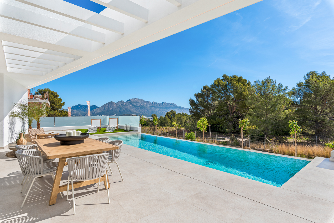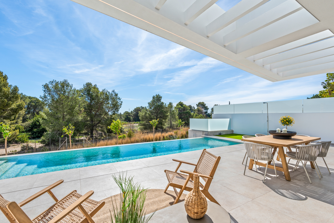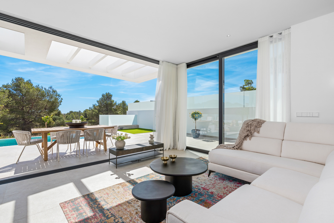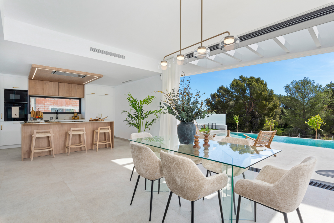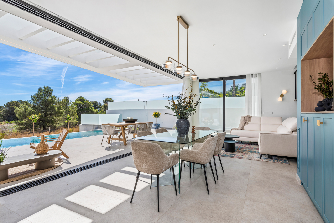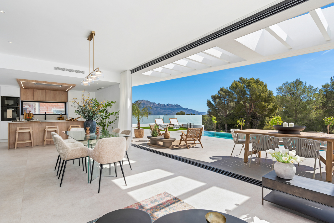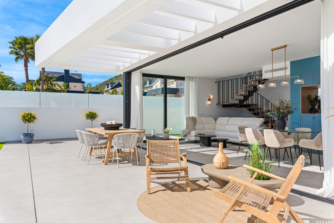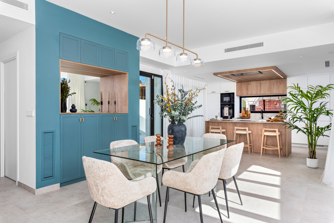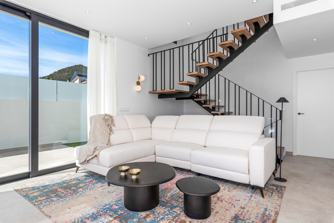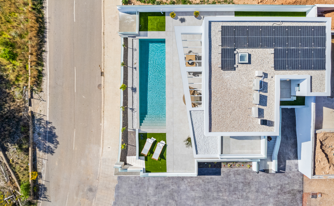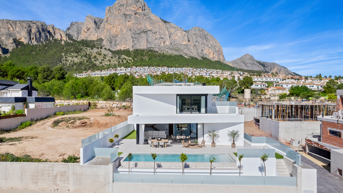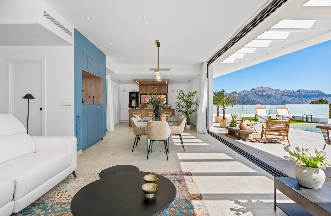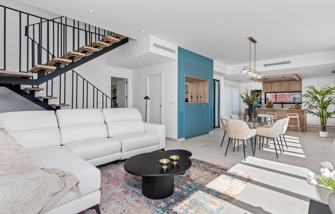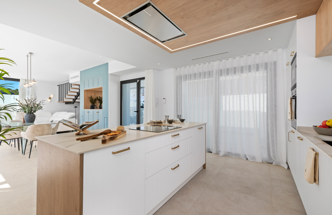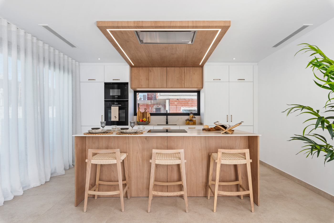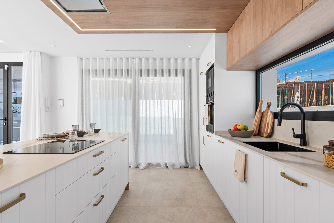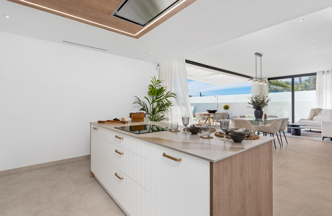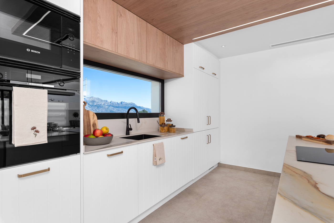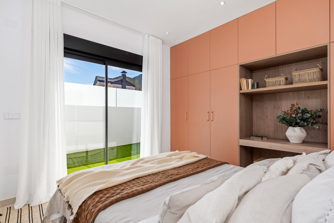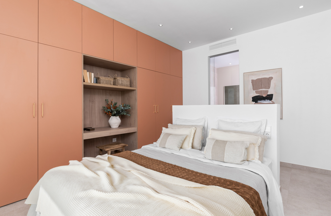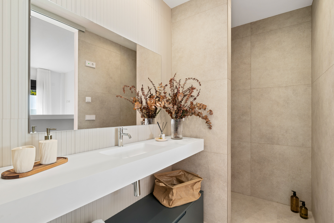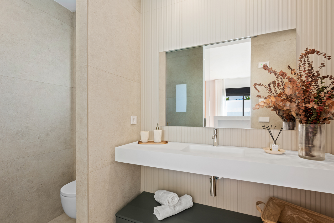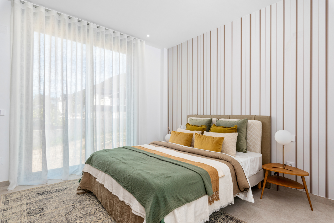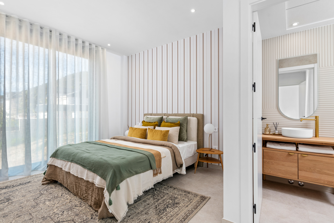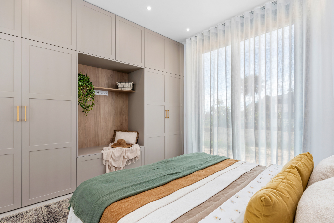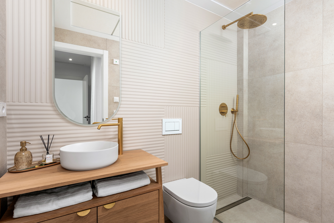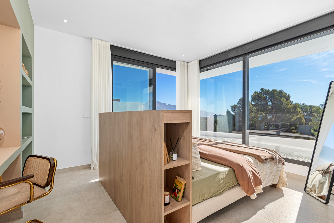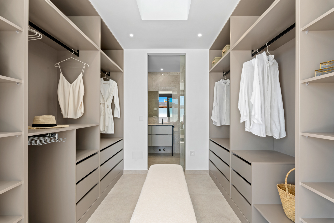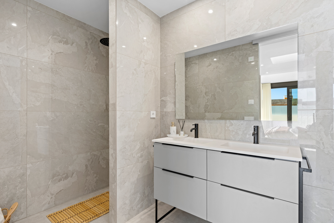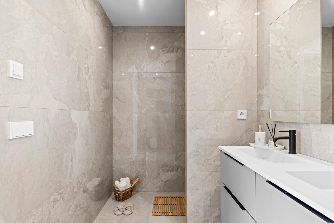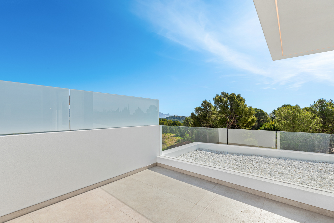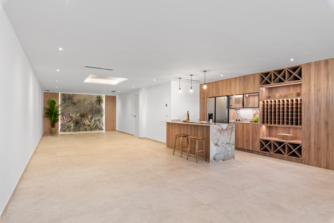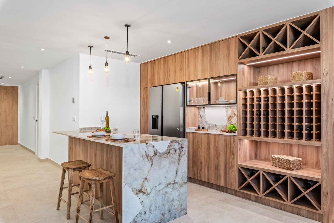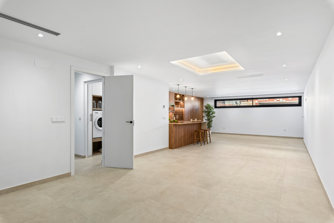Overview
- 4 Bedrooms
- 4.5 Bathrooms
- 119.55 m2
- 366.10 m2
Property Description
A simply FANTASTIC opportunity to purchase a luxurious top-spec contemporary detached villa in one of Costa Blanca’s most beautiful areas – in the shadow of El Leon Dormido (the “sleeping lion”)
These 2025 homes are positioned in the historical town of Polop, 3-bed villas will stylish inifinity pool, basement and all mod cons. Some have views across the luscious countryside towards the Mediterranean.
Despite the quiet almost rural location, you are within 20 minutes of beaches, two golf courses, two ancient castles, an amazing waterfall and Spain’s ‘jewel in the crown’, Guadalest.
THE LOCATION
📌 Polop Castle: 7 min
📌 Altea Golf Club: 20 min
📌 Guadalest Castle: 15 min
📌 Algar Waterfalls: 15 min
📌 Playa del Albir (nearest beach): 18 min
📌 Benidorm Old Town & ‘Tapas Alley’: 20 min
📌 Alicante Airport: 48 min
📌 Valencia Airport: 99 min
THE VILLA
Our partner’s archtect, Fernando Garcia, describes his latest creation as, “the sober modernity of straight lines, exquisite finishes & the generosity of space”.
This is modern design at it’s peak, using every inch of space to create a voluminous home with modern touches and extravagant indulgence like infinity pools, walk-in wardrobes and natural stone rendering – all set in a beautiful Mediterranean landscape that will render you speechless.
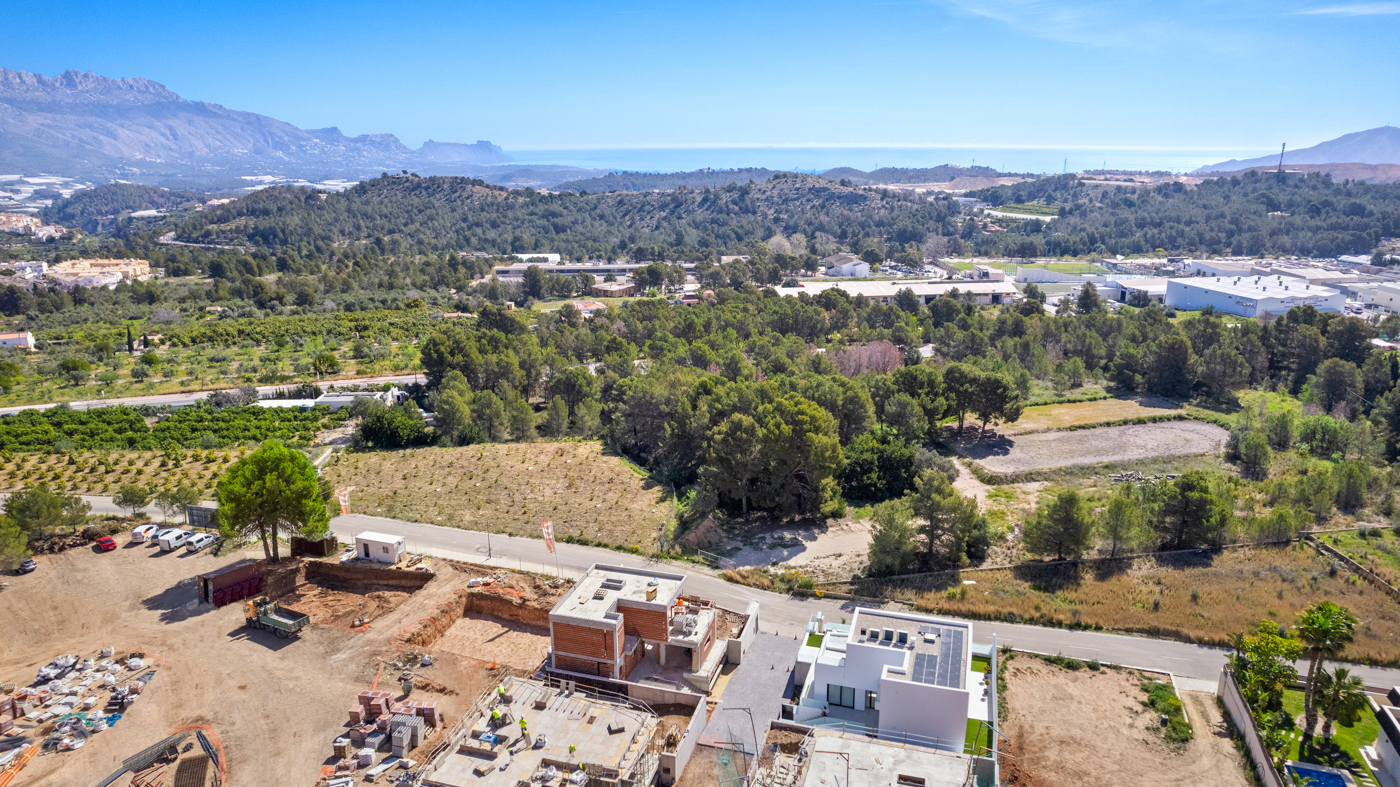
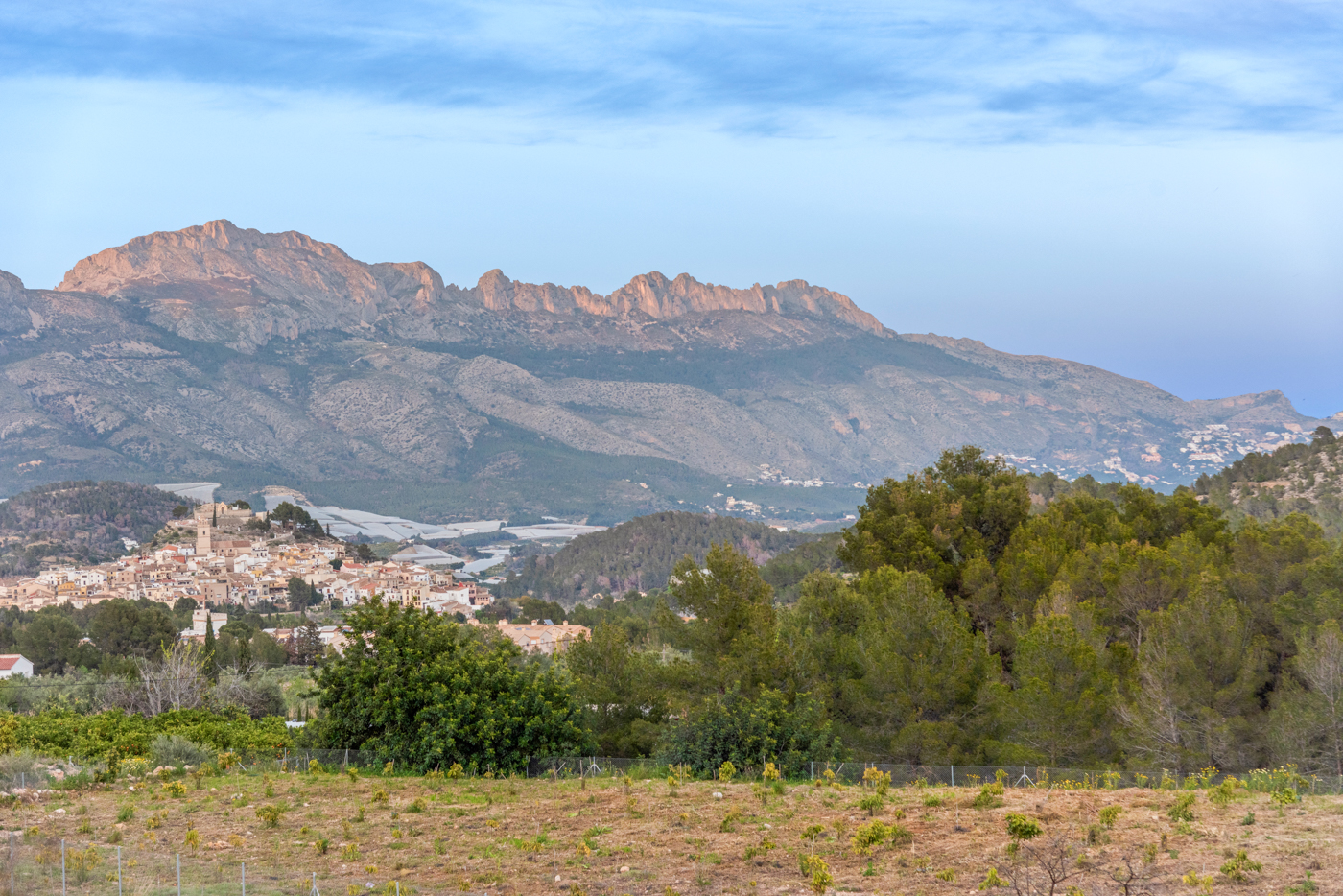
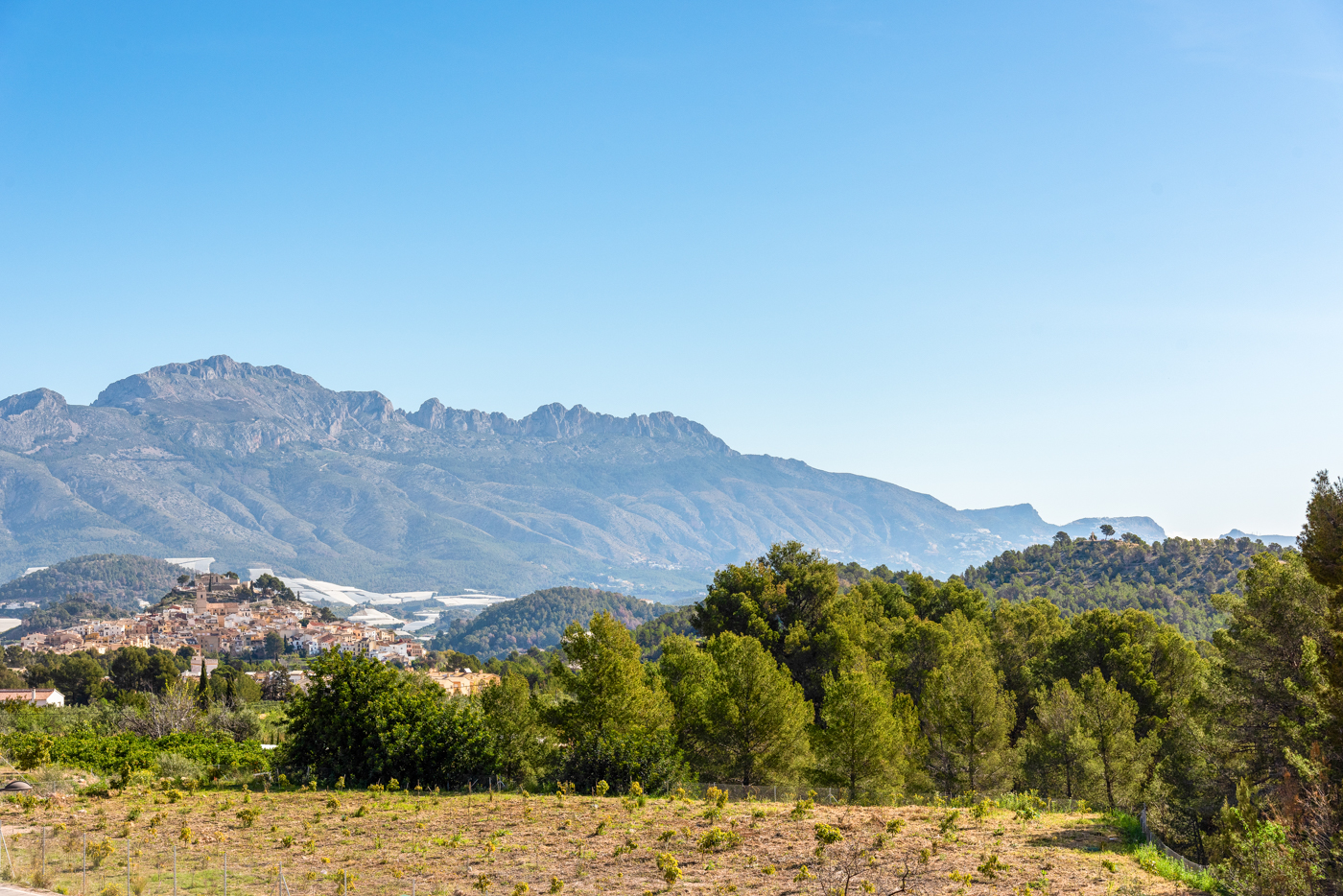
The orientation of each of the ten villas faces both south and east towards the town of Polop, with some plots having a sea view. Swimming pools and their terraces face south, taking advantage of the sunshine enjoyed over 320 days a year.
Our partner developer has even fitted solar panels for cheaper, greener living.
GROUND FLOOR
✅ Spacious south east-facing plots of between 366m2 and 420m2 with countryside and sea views
✅ Voluminous 54m2 open-plan lounge-dining-entertaining room, open to semi-covered terrace
✅ Double-aspect full-height patio doors slide into main wall providing indoor-outdoor lifestyle
✅ Windows on all four sides of ground floor providing maximum amount of natural light
✅ Fully-fitted kitchen with feature island, integral breakfast bar & all white goods
✅ Guest bedroom (17m2) with en-suite and fitted lined wardrobe system
✅ Stylish open staircase down to basement and up to other bedrooms
✅ Convenient downstairs WC
✅ LED lighting installed inside & out
✅ Ducted air-conditioning & Air Zone system included
✅ Huge 10m long private infinity swimming with LED lighting & shower
✅ Landscaped gardens wrap around the whole property, planting chosen by owner
FIRST FLOOR
✅ Primary bedroom (25m2) with double-sided walk-thru closet and en-suite bathroom
✅ Double-aspect windows with sliding patio doors to private 31m2 sun terrace
✅ Motorised shutters in all bedrooms
✅ Underfloor heating in all bathrooms
LOWER FLOOR
✅ Inclines drive down to spacious 38m2 garage & workshop area with storage
✅ Motorized garage door with remote control for convenience
✅ Access into lower lobby with separate laundry room
✅ Flexible 36m2 space for games room, home cinema etc.
✅ Third bedroom (17m2) with en-suite and fitted lined wardrobe system
✅ Fourth bedroom (14m2) with en-suite and fitted lined wardrobe system
✅ A small sunken garden to the front & rear patio Ingles provide natural light
Only one villa remains for sale in Phase 1 (3 beds, 3.5 baths), that should be completed in Q4 2026.
This listing relates to the new 4-bed models in Phase 2 – ready in 2027
Villas do vary in terms of plot size and view – price & details below are for #20
NB: developer-supplied images are of the first completed villa in Phase 1
| Villa | Plot | Build | Pool | Beds / Baths | Price | Delivery |
| 1 | SOLD | |||||
| 2 | SOLD | |||||
| 3 | SOLD | |||||
| 4 | SOLD | |||||
| 5 | 509m2 | 307m2 | 10m x 3m | 3 / 3.5 | €860k | Q4 ’26 |
| 6 | SOLD | |||||
| 7 | SOLD | |||||
| 8 | SOLD | |||||
| 9 | SOLD | |||||
| 10 | SOLD | |||||
| 11 | SOLD | |||||
| 12 | 370m2 | 311m2 | 10m x 3m | 4 / 4.5 | SHOW | |
| 13 | 370m2 | 311m2 | 10m x 3m | 4 / 4.5 | €745k | Q3 ’27 |
| 14 | SOLD | |||||
| 15 | 370m2 | 311m2 | 10m x 3m | 4 / 4.5 | €775k | Q3 ’27 |
| 16 | SOLD | |||||
| 17 | SOLD | |||||
| 18 | 366m2 | 311m2 | 10m x 3m | 4 / 4.5 | €755k | Q4 ’27 |
| 19 | 366m2 | 311m2 | 10m x 3m | 4 / 4.5 | €735k | Q4 ’27 |
| 20 | 366m2 | 311m2 | 10m x 3m | 4 / 4.5 | €725k | Q4 ’27 |
| 21 | SOLD |
THE AREA
Polop’s full name is The Barony of Polop and has a fascinating and complicated hstory.
It dates back to the conquest of Hispania by the Moors who occupied the Iberian Peninsula in the 10th century, when a fortress was built and named Polop.
In the 11th century, El Cid Campeador occupied Polop Castle before conquering the city of Valencia in 1094.
Over the following 800 years or so, Polop and its castle were used as bartering tools in many power struggles between various kings.
Following the abolition of the feudal system in the 19th century, Polop, like other Spanish feudal baronies and lordships, became obsolete but never extinct. Nowadays, despite having no political power as such, lordships, like titles of nobility, simply remain rights held as prerogative of honour.

Your information
Other Agents


