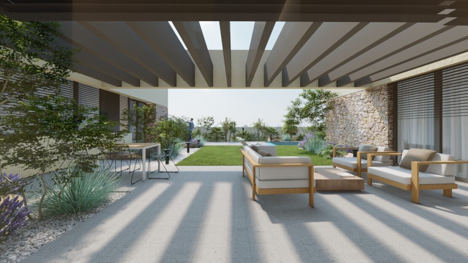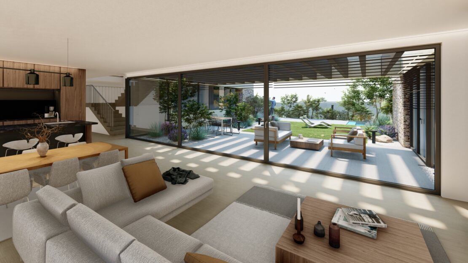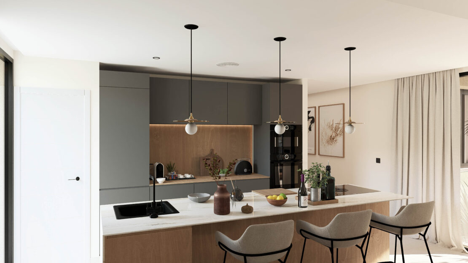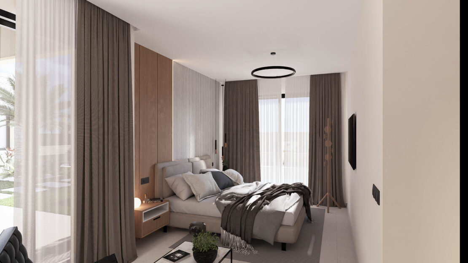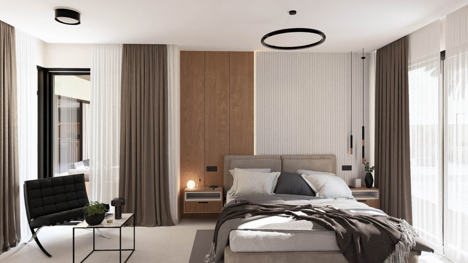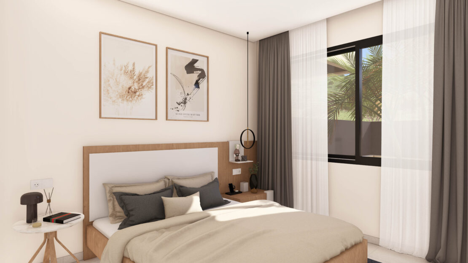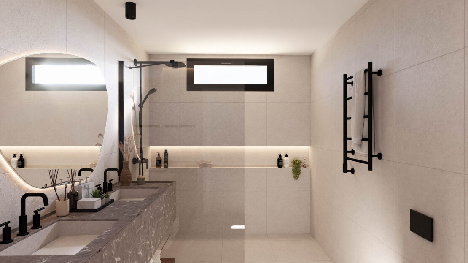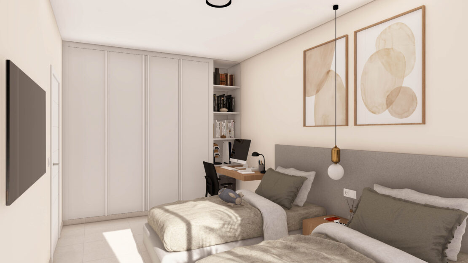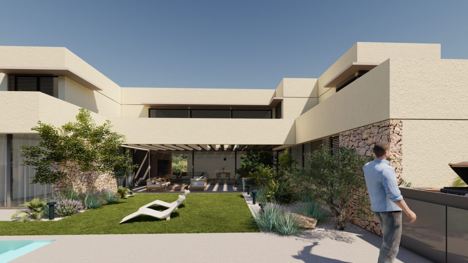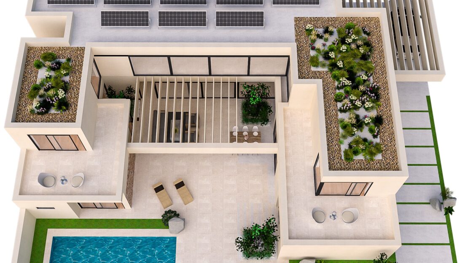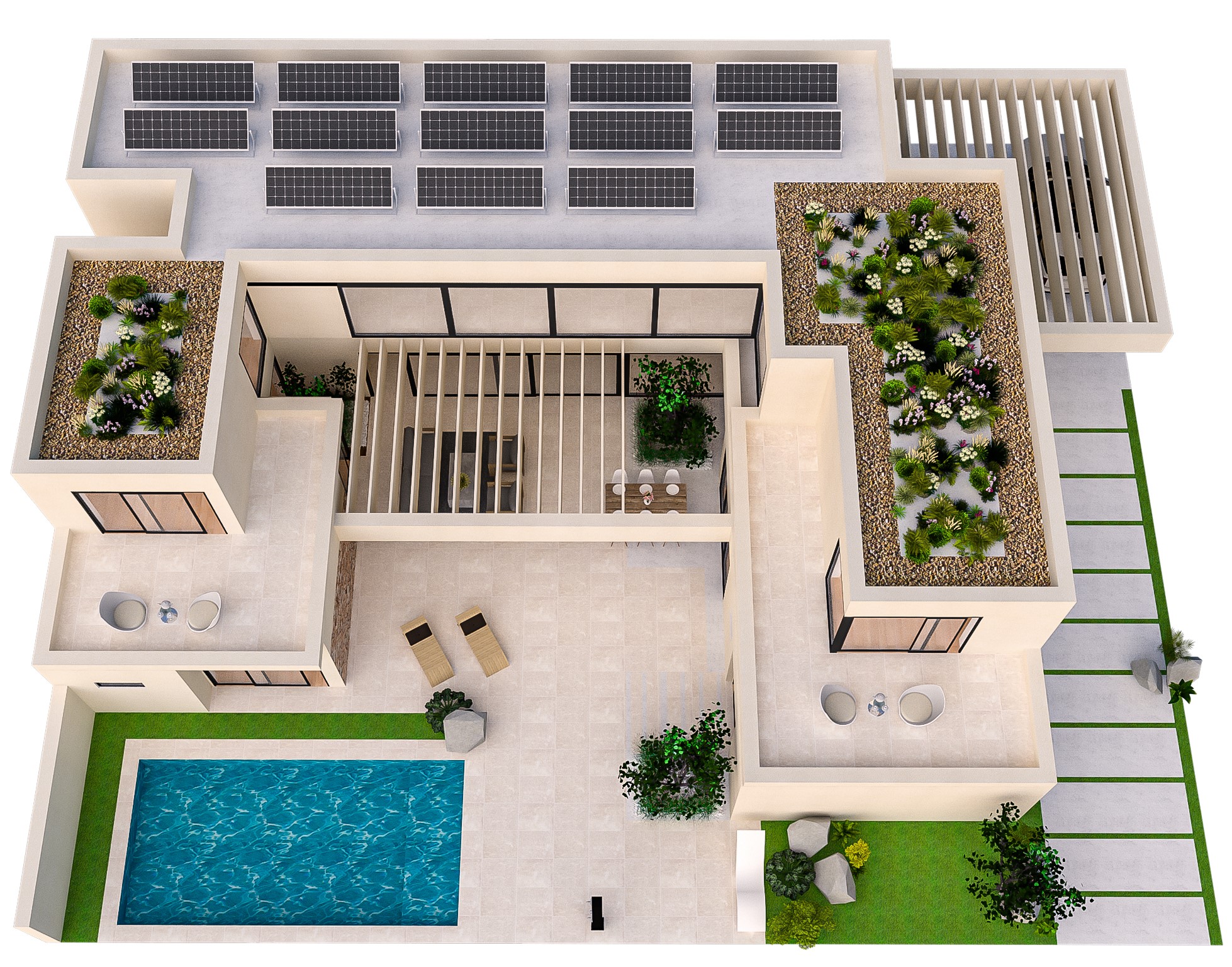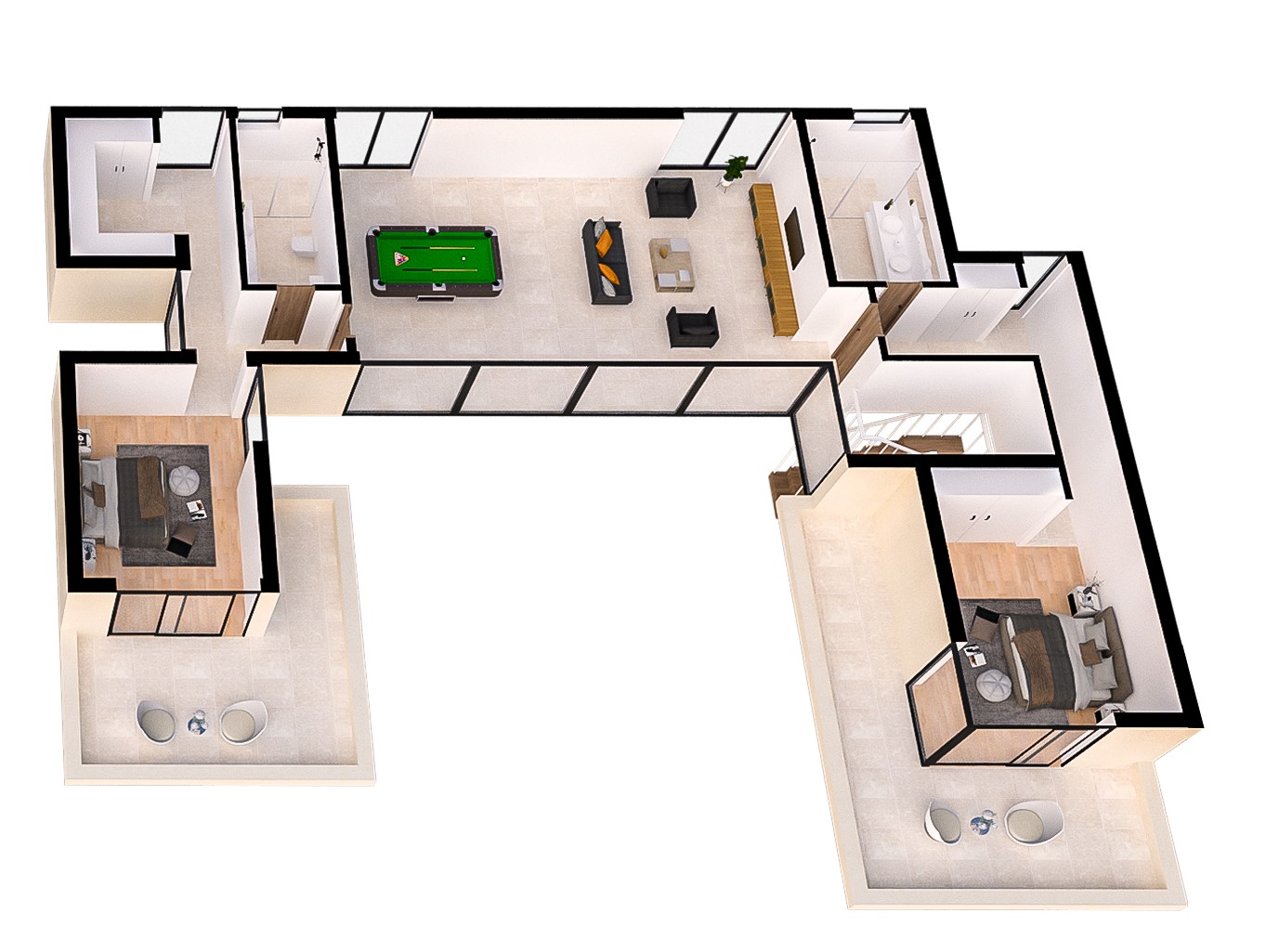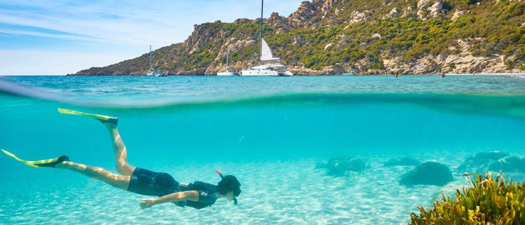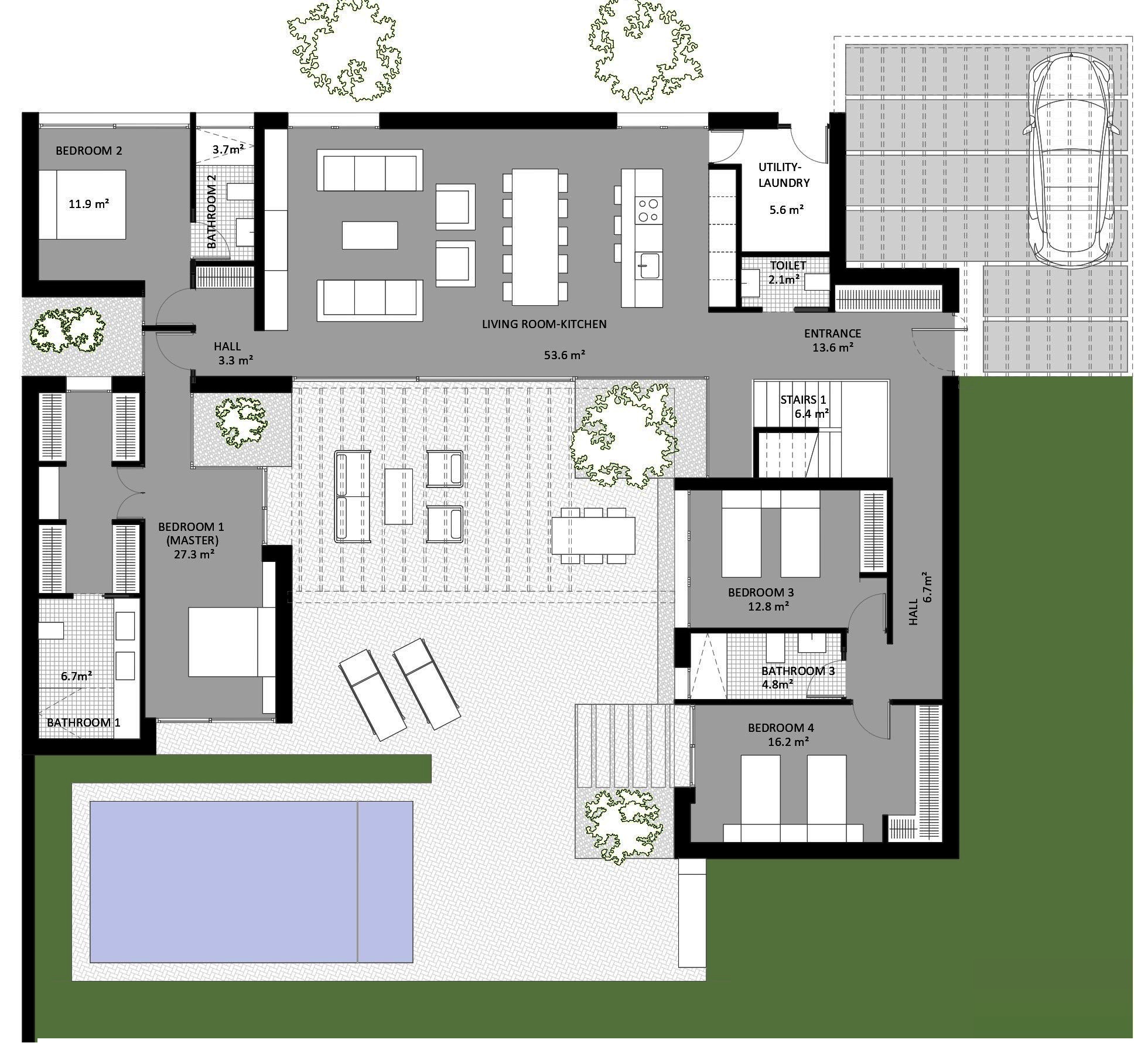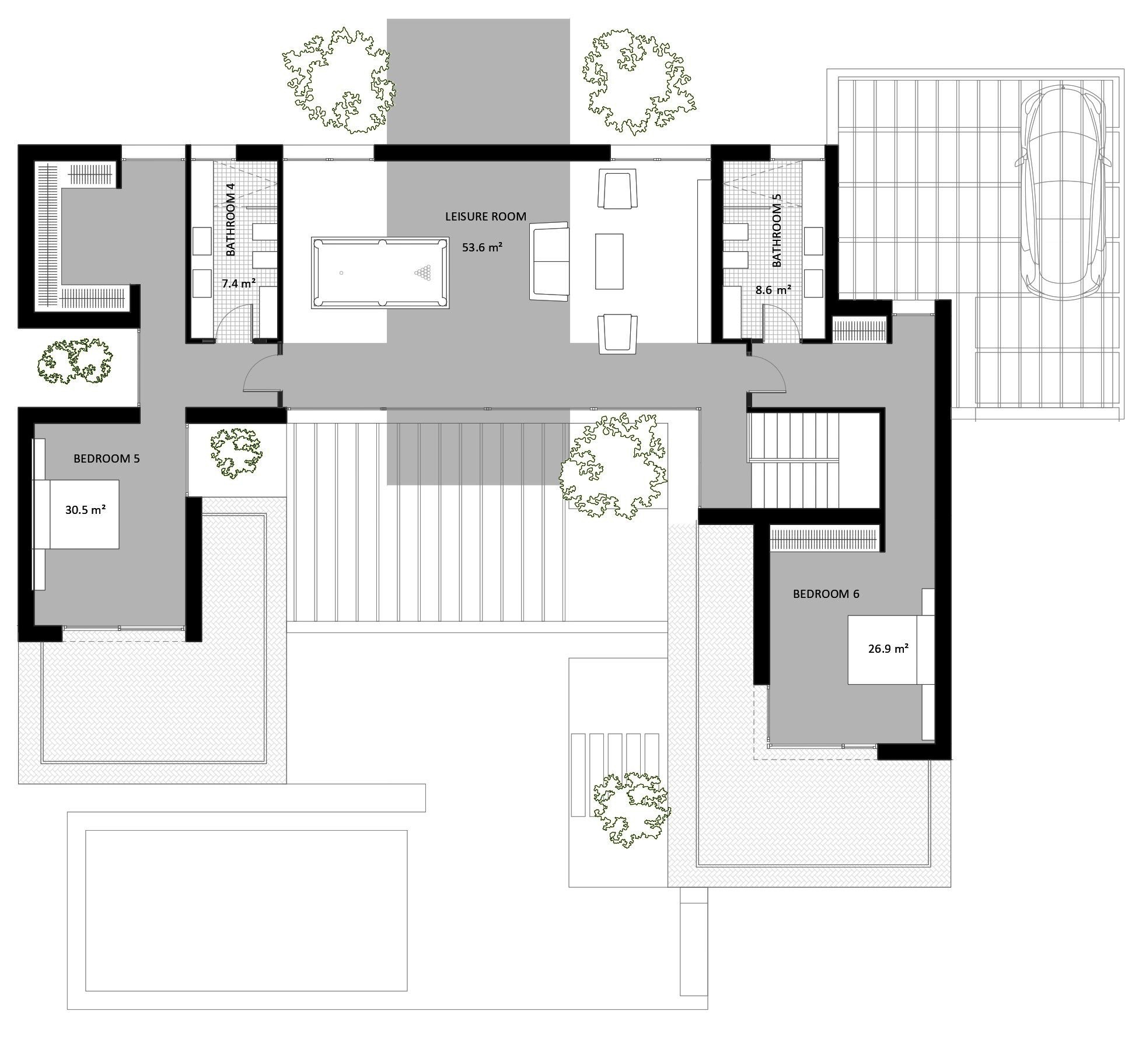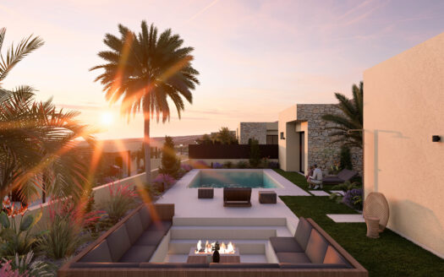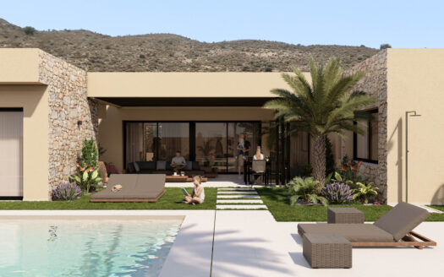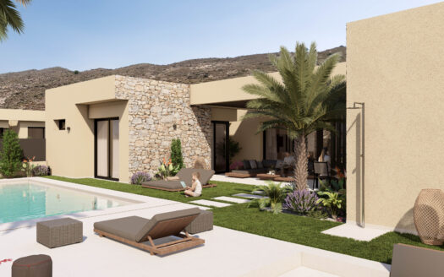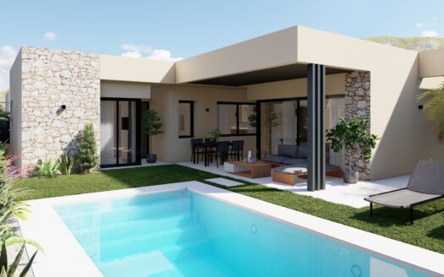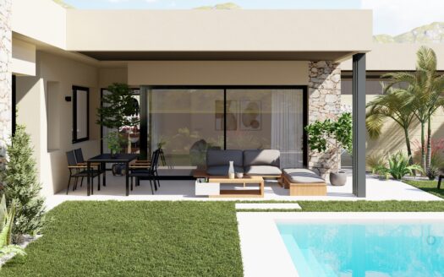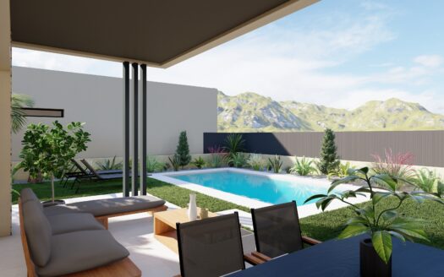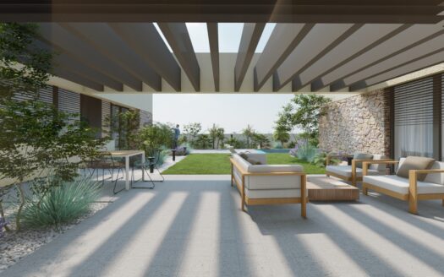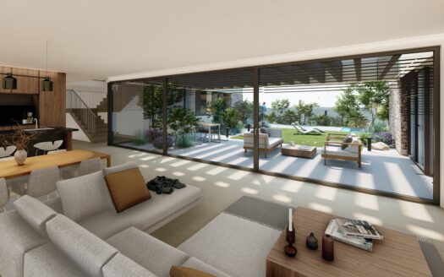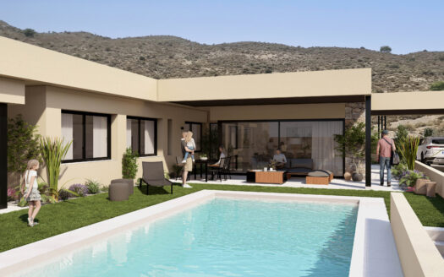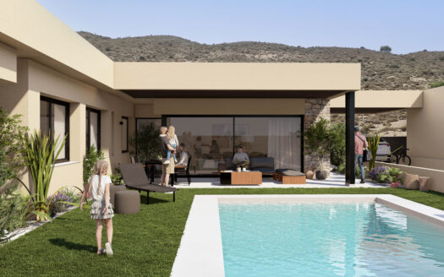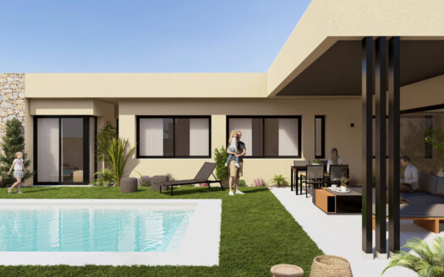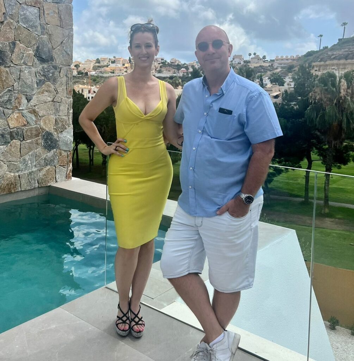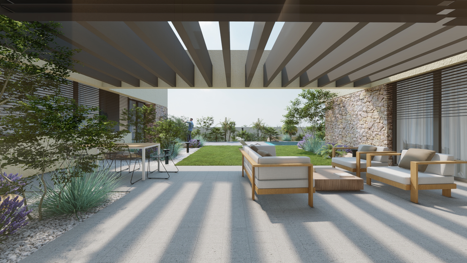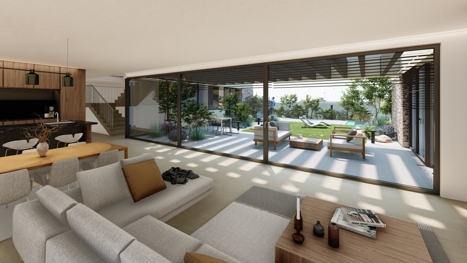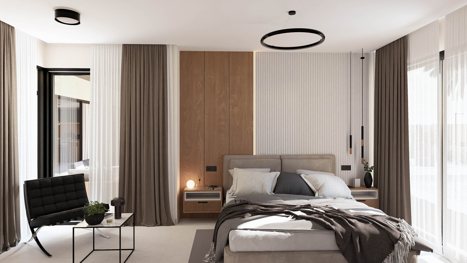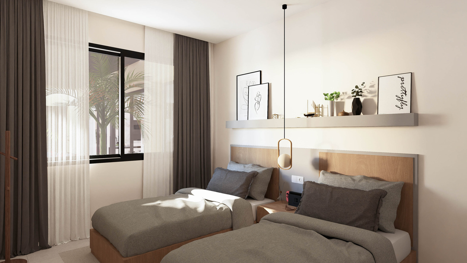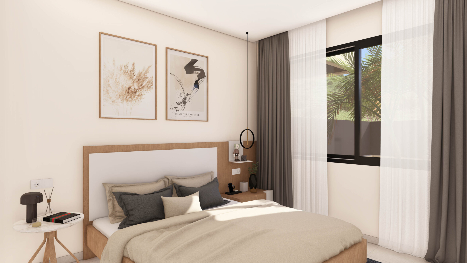Overview
- 6 Bedrooms
- 5.5 Bathrooms
- 416.00 m2
- 1,000.00 m2
Property Description
ADDING to their already-stunning array of quality front-line villas, our partner developer has introduced a new model of eco-villa that can be built on sprawling front-line plots.
These sprawling two-storey homes take their air from the surrounding landscape, they become at one with nature through their terraces and expansive vistas.
Water and light, essential elements of life, flow through these homes, and their inhabitants are always at one with them.
THE LOCATION
![]() Altaona Golf Clubhouse – 5 min
Altaona Golf Clubhouse – 5 min![]() Murcia Airport – 14 min
Murcia Airport – 14 min![]() New Sierra Golf Resort – 16 min
New Sierra Golf Resort – 16 min![]() Murcia Retail Park (IKEA etc) – 25 min
Murcia Retail Park (IKEA etc) – 25 min![]() Playa de Palo, Los Alcázares (nearest beach) – 25 min
Playa de Palo, Los Alcázares (nearest beach) – 25 min![]() La Manga Golf Resort – 35 min
La Manga Golf Resort – 35 min![]() Alicante Airport – 59 min
Alicante Airport – 59 min
THE VILLA
The clever developer has applied the principles of Feng Shui to create a positive energy environment. The houses are also distinguished by the high level of privacy they offer to their inhabitants.
In addition, they offer a healthy lifestyle, with communal amenities including a sports centre, meditation/yoga facilities, shared tropical gardens, wllness walkways and communal relaxation areas.
Green roofs support biodiversity, retain rainwater, purify the air, reduce noise and regulate temperature.
As well as open front-line views to the renowned 18-hole golf course, parks, leisure & social areas are all within walking distance.
DETAILS BELOW REFER TO THE ENERGY MODEL, WHICH CAN BE BUILT ON ANY REMAINING PLOT
EXTERNAL
![]() All homes are genuine front-line villas facing the golf fairway, and all plots are 1000m2
All homes are genuine front-line villas facing the golf fairway, and all plots are 1000m2![]() Built using eco-friendly SISMO construction method with 10-year guarantee
Built using eco-friendly SISMO construction method with 10-year guarantee![]() Mammoth 50m2-plus swimming pool, design your own with the developer
Mammoth 50m2-plus swimming pool, design your own with the developer![]() Roomy 84m2 sun terrace, accessed from lounge & 3 bedrooms
Roomy 84m2 sun terrace, accessed from lounge & 3 bedrooms![]() Off-street parking with optional EV charge & sliding electric gates
Off-street parking with optional EV charge & sliding electric gates![]() Non-slip porcelain stoneware tiles (60cm x 60cm) on the terrace and pool area
Non-slip porcelain stoneware tiles (60cm x 60cm) on the terrace and pool area![]() Roof garden to maintain internal temps, deter pests & provide water for garden irrigation
Roof garden to maintain internal temps, deter pests & provide water for garden irrigation
GROUND FLOOR
![]() Twin entrances: one via welcoming entrance vestibule & another via utility-larder-storage room
Twin entrances: one via welcoming entrance vestibule & another via utility-larder-storage room![]() Full-width, full-height Hebe Schiebe windows to pool-terrace for indoor-outdoor lifestyle
Full-width, full-height Hebe Schiebe windows to pool-terrace for indoor-outdoor lifestyle![]() Bright 54m2 open-plan living area with fully-fitted kitchen and feature breakfast bar
Bright 54m2 open-plan living area with fully-fitted kitchen and feature breakfast bar![]() Living area is also double-aspect to allow for extra natural light from both sides
Living area is also double-aspect to allow for extra natural light from both sides![]() First bedroom (26m2) with twin walk-in closets, en-suite & ‘internal tree’
First bedroom (26m2) with twin walk-in closets, en-suite & ‘internal tree’![]() Second bedroom (12.5m2) with fitted ‘robes. Possible en-suite
Second bedroom (12.5m2) with fitted ‘robes. Possible en-suite![]() Third bedroom (12.8m2) with fitted wardrobes
Third bedroom (12.8m2) with fitted wardrobes![]() Fourth bedroom (16m2) with fitted wardrobes
Fourth bedroom (16m2) with fitted wardrobes![]() Shared bathroom for 3rd & 4th bedrooms
Shared bathroom for 3rd & 4th bedrooms![]() Laundry room leading to outside
Laundry room leading to outside![]() Stairs to first-floor and bedrooms
Stairs to first-floor and bedrooms![]() Optional second staircase into leisure room
Optional second staircase into leisure room![]() Underfloor heating in lounge and bathrooms
Underfloor heating in lounge and bathrooms![]() Wall-mounted USB sockets in all six bedrooms
Wall-mounted USB sockets in all six bedrooms![]() LED lighting in lounge, hallway & exterior areas
LED lighting in lounge, hallway & exterior areas![]() Home automation system with two smart switches
Home automation system with two smart switches![]() Porcelain stoneware floor tiles (60cmx 60cm) throughout
Porcelain stoneware floor tiles (60cmx 60cm) throughout![]() Kitchen installed with BALAY (or similar) induction hob, oven and hood
Kitchen installed with BALAY (or similar) induction hob, oven and hood![]() Ducted hot & cold AC with complete ventilation system using a hygroregulable unit
Ducted hot & cold AC with complete ventilation system using a hygroregulable unit
NB: Kitchen appliance packs range from €3,000 to €8,000 depending on the make. Optional solar panels depending on owners wishes.
FIRST FLOOR
![]() Large landing to 54m2 double-aspect leisure room overlooking terrace & gardens
Large landing to 54m2 double-aspect leisure room overlooking terrace & gardens![]() Fifth bedroom (30m2) with full-size bathroom, dressing room & private terrace
Fifth bedroom (30m2) with full-size bathroom, dressing room & private terrace![]() Sixth bedroom (27m2) with full-size bathroom & private terrace
Sixth bedroom (27m2) with full-size bathroom & private terrace
Delivery is 12-18 months from sale with staged payments between contract & keys
NB: Images are a mix of developer-supplied CGI renders and show-home pictures (4-bed model)
THE AREA
Altaona Golf & Wellness Resort stands out as a secure haven with 24-hour security, a family-friendly environment, and various bars and restaurants.
Beyond those recreational aspects, it is a haven for outdoor and healthy living, with the golf course acting as the green lungs of the community.
A sports enthusiast’s dream, the resort boasts paddle, tennis, and fitness facilities, aligning with our focus on Longevity and promoting a holistic, healthy lifestyle.
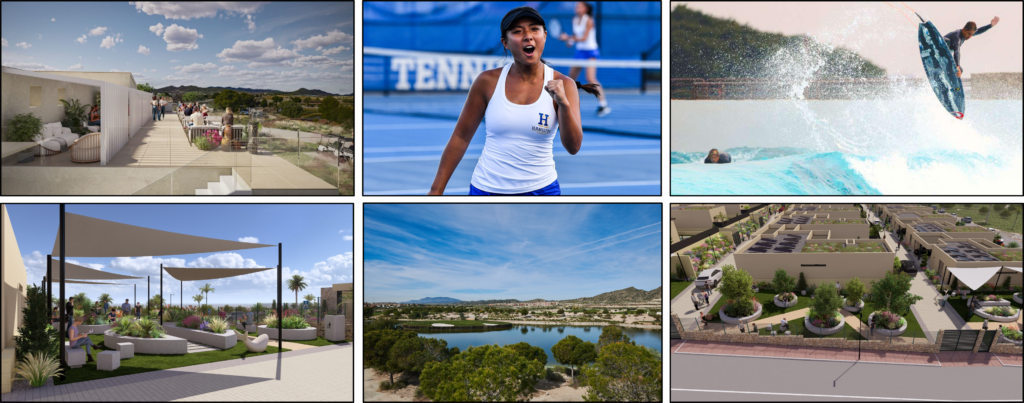
100% focus on health & wellbeing
One of the standout features consistently praised by residents and visitors alike is the low building density, setting Altaona Resort apart. The expansive layout fosters a sense of openness, resembling a vast residential area with generously wide roads, pedestrian-friendly walkways, dedicated running tracks, thoughtfully designed playgrounds for children, and lush green spaces adorned with restful benches.
Ensuring a secure environment, the entire complex is enclosed, complemented by vigilant permanent
surveillance cameras. Additionally, we understand the importance of a seamless work-from-home experience, offering residents access to a high-speed, stable internet connection.
GO TO OUR BLOG SECTION FOR MORE INFO ABOUT THE RESORT
And all of this is set within one of Spain’s most beautiful and accessible regions.
Spain’s Costa Calida is second-to-none when it comes to quality of life. Indeed, “The Warm Coast” boasts some 250 kilometers of world-class beaches, with popular bars & restaurants along the way.
Running alongside the Mediterranean, the seaward edge of Murcia province is sandwiched between the Andalusian Costa Almeria to the south, and Valencia’s Costa Blanca to the north – both of which also offer fascinating natural and cultural features.

Your information
Other Agents



